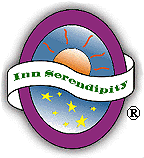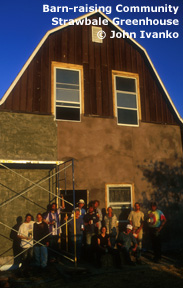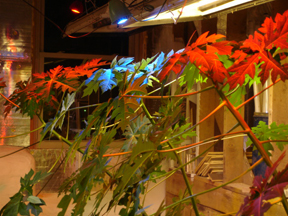

 Location: Inn Serendipity Bed & Breakfast (and farmstead), Browntown, Wisconsin
Location: Inn Serendipity Bed & Breakfast (and farmstead), Browntown, Wisconsin
Building: approximately 1,200 square feet (two stories)
Project Designers: John Ivanko and Lisa Kivirist, co-owners of Inn Serendipity, Matt Sterling, Native Earth Construction, and Phil and Judy Welty, formerly of Solar Use Now (S.U.N.) of Wisconsin.
Builder: Native Earth Construction (Matt Sterling)
A Community "Barn-raising": All summer long and well into the fall, 2001, during so-called "Straw Bale September," we were graced by the talents, enthusiasm, and support from many people both near and from afar. The MREA workshop participants were among the many (some pictured at right) who came to learn, share meals, and work with their hands on what perhaps Wendell Berry might call "good work."
Green Design:
Solar Design: Direct solar gain from south-facing glazing and partial east and west glazing. Building oriented along east-west axis to optimize passive solar performance. Heat sinks consist of several water tanks.
Heating System:
Energy Systems: 680-watt photovoltaic (PV) System and Wind Turbine System help to meet the annual electicity needs of greenhouse (lighting, pumps, etc.). The greenhouse is connected to electrical service provided by Alliant Energy with a standard grid intertie. All electricity used at the Inn Serendipity farm is from 100-percent renewable energy, based on the Second Nature program offered by Alliant Energy. An experimental Savonius Rotor Vertical-Axis Wind Turbine is under construction to possibly power several DC pumps and supplement water tank heat in the winter (independent of the grid).
Lighting:
 Super-energy efficient enLux LED floodlights, in red and blue spectrum, for the second floor primary growing area, plus salvaged fluorescent lights (blue/green spectrum).
Super-energy efficient enLux LED floodlights, in red and blue spectrum, for the second floor primary growing area, plus salvaged fluorescent lights (blue/green spectrum).
Water/Irrigation: Based on a rainwater encatchment system (in progress), irrigation will be gravity fed from external tank.
Ventilation: Due to the experimental design, on-going testing and monitoring will occur related to temperature and humidity. The north wall includes two intake vents and the doors and windows on the east and west side of the greenhouse can be opened as needed, improving air flow, air quality, and enhancing needed carbon dioxide for growing. Modeling a "forest ecosystem" by having both a "canopy" (second floor) and "understory" (first floor), efforts to manage different micro-growing climates will be undertaken.
Landscape:North side of building is protected by evergreen trees. No pesticides will be used for the gardens, orchards, or at the farm.
Roof System:Utilizing a metal roof material based on recycled metals, a new roof system and skylights were added in 2004. Funding support is being explored.
Site Integration: Integration of greenhouse into diversified small-scale organic farming operation and tied into bio-regional approach to family-farming.
Comprehensive Farmstead Overview and Self-guided Booklet: Print out the 20 page booklet, The Good Life Guide: A self-guided tour of Inn Serendipity & the renewable energy systems that make it possible for a more detailed overview of the renewable energy systems employed on the farm.
Demonstration Grant Funding Support: Portions of this website and related Good Life Guide: A self-guided tour of Inn Serendipity & the renewable energy systems that make it possible were made possible, in part, through funding provided by the Wisconsin Focus on Energy program.
